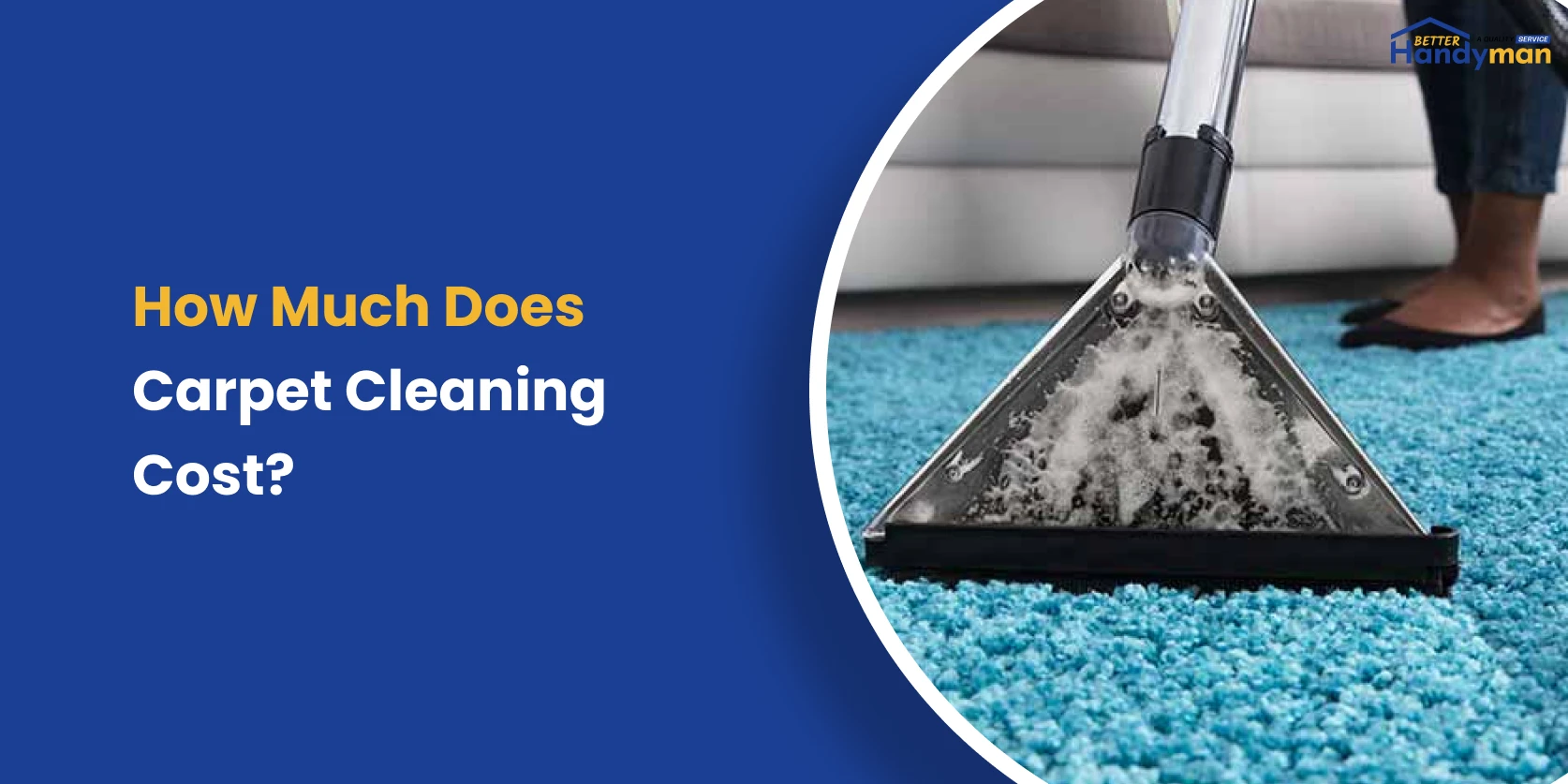Have you considered that your bathroom stands a high risk of injury among all of the rooms in your home? According to research conducted by the National Library of Medicine, there is twice as much of a chance of being injured by falls in Accessible Bathroom compared to any other areas in the house.
This trend is of particular concern to people aged 65+ and disabled people, underscoring the necessity for accessible bathrooms as a preventative measure against potential accidents that might happen. With these renovations comes security, peace of mind and any possible injuries.
This guide will walk you through the process of designing accessible bathrooms to meet your individual needs, with over best remodeling ideas that come complete with estimates for costs.
Related Blog : How Much Does Hardwood Flooring Cost?
Assessing Accessibility Needs for Your Bathroom Remodel
Bathroom designs that are accessible are vitally important to many individuals, such as wheelchair users, seniors with limited mobility and those living with disabilities. Before embarking on any accessible bathroom remodel project it is imperative that all parties involved understand their specific requirements as well as which facilities best meet these needs.
Showers with roll-in doors may be ideal for wheelchair users, while those more vulnerable to falls may prefer an outdoor tub instead. When considering whether your home can meet your changing needs as you age, it is vitally important that features can be modified appropriately.
Also read : How to Cat-Proof Your House
Investigate these concerns to identify the most suitable modifications:
- How much clearance space do I need to maneuver comfortably?
- Will I need the support of grab bars in the shower or on the toilet?
- Is a shower or bathtub more practical for my needs?
- Is the current lighting adequate for visibility and safety?
- Are there thresholds or uneven surfaces that could pose challenges?
- Are there future considerations, such as potential mobility changes, that should be factored in?
Discussing with your doctor which Accessible Bathroom renovation option would provide the greatest financial savings could also prove fruitful.
Related Blog : Cut renovation costs : 10+ Best Ideas
What are ADA bathroom requirements?
The Americans with Disabilities Act (ADA) contains guidelines designed to increase accessibility of public places for people living with disabilities. While ADA requirements might not apply in residential properties, following its principles could help design more accessible living environments.
Shower
Shower Access/Accessible Washroom (aka Accessible Bathroom/accessible Shower), is essential to providing mobility and comfort to people living with disabilities. As showers can often become the location of bathroom accidents, careful design and planning must take place in order to prevent injury in this space. Here are some features of an accessible shower you should keep in mind:
- Size: Create a large shower area covering at least 30 inches by 60 inches for wheelchair users’ comfort.
- Curbless entry: To make for smooth entry and exit, create an entryway free from steps or obstacles allowing seamless transitions from inside to out of the home, especially beneficial to those with mobility issues. This is an added touch that benefits everyone present but especially those living with limited mobility issues.
- Seats and benches: Provide an adjustable or fold-able chair positioned 17-19 inches above the floor.
- Faucet handles: Select faucet handles that are user-friendly and within reach of your seating area, such as ergonomic lever handles which enable simple pressure and temperature adjustments.
- Showerheads: To meet individuals of various heights and mobility needs, opt for adjustable showerheads between 4 feet and 6 feet high.
- Grab bars: Install strong grab bars to aid you in safely maneuvering around the shower area and lessen your chance of slips.
- Shelf and rack: Add shelves that are within reach to store shower essentials as well as a towel rack positioned close to your arm, making it easier and enhancing both hygiene and safety. This not only makes using your Accessible Bathroom more straightforward but can even increase productivity!
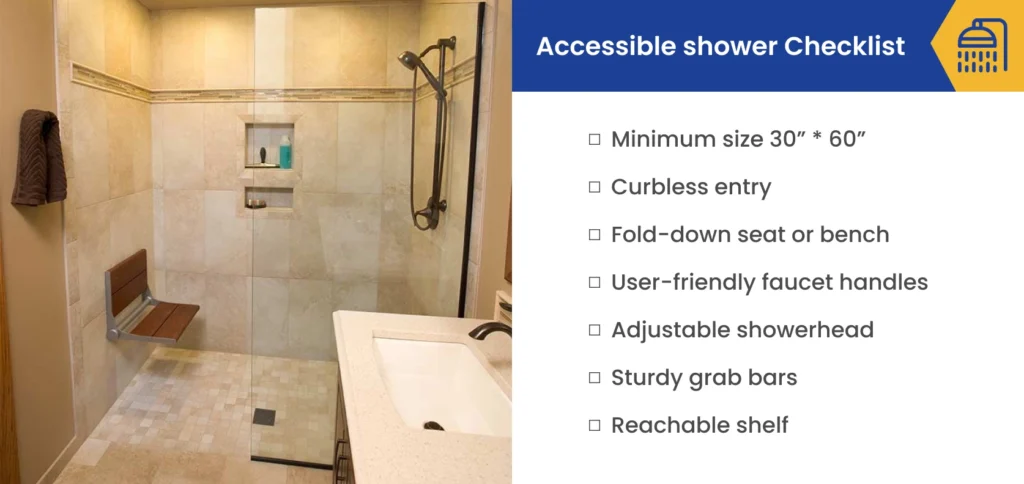
Also read : How to Repair Garage Door Springs and Cables
Lighting
Setting your lighting to meet your specific needs is of utmost importance. While those with visual impairments might prefer consistent and bright illumination, those more sensitive to sensory stimuli might require something less rigid. Below are some lighting solutions worth keeping in mind for an accessible bathroom remodel:
- Natural light: Make use of natural lighting sources like skylights or windows if possible to boost visibility, taking advantage of skylights or windows if applicable.
- Consistent lighting: For optimal lighting conditions in any space, ensure an even distribution of light throughout the room to minimize shadows and avoid unwanted shadows – this is particularly beneficial to those with visual impairments.
- Motion sensor lighting: Consider installing motion sensing lighting sensors, particularly in areas with great significance like your bathroom or entryway. These lighting fixtures can detect when someone approaches and will illuminate accordingly.
- Adjustable lighting: Provide dimmers that allow for various levels of illumination to accommodate those with sensory sensitivities or those seeking different brightness levels.
- Anti-glare lighting: Opt for fixtures specifically designed to reduce glare, which will help mitigate discomfort while increasing visibility. Matte finishes and diffusers may aid in this regard.
- Accessible Controls: For optimal accessibility, install light switches at an ideal height and opt for large, user-friendly switches as a solution.
- Emergency lighting: For maximum illumination during power outages and outages, emergency lighting systems provide essential backup lighting.
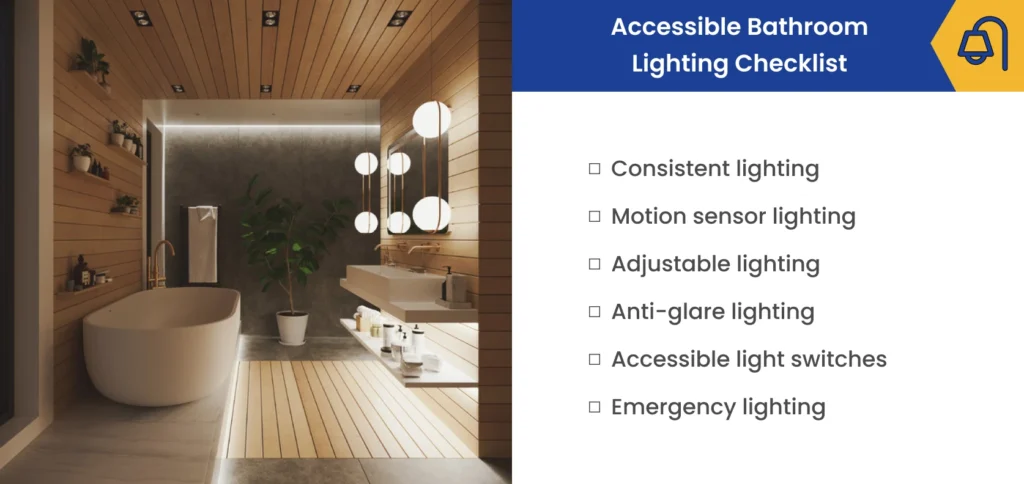
Related Blog : How to Install a Ceiling Light Fixture
Doorways
Designing an accessible bathroom starts with selecting doors with ease of movement in mind, and this entryway should play an essential role. Here are a few characteristics you should keep an eye out for when purchasing accessible doors:
- Door Width: For ease of entry and exit, make sure the Accessible Bathroom door is at least 36 inches wide so as to accommodate walkers or wheelchairs. This should allow access for those using walkers or wheelchairs.
- Pocket Doors: For larger spaces, pocket sliding doors may provide the solution you’ve been searching for – no need to clear away space once the door has been opened and providing wider access points.
- Swing Clearance: For doors that swing, make sure they do not interfere with any fixtures on the floor, which allows free movement in the bathroom.
- Lever Handles: Lever handles provide easy and comfortable doorknob operation. Lever handles can especially benefit those with limited hand strength or dexterity.
- Thresholds: Reduce thresholds or eliminate them altogether to minimize the risk of tripping, making wheelchair access much simpler and enhancing wheelchair users’ accessibility.

Related Blog : How to Replace a Bathroom Fan: a Step-by-Step Guide
Floors
While your bathroom flooring might not be top of mind when planning, selecting suitable materials and having adequate floor space are vitally important in creating an accessible bathroom environment. Here are some accessible bathroom floor options you should consider:
- Flooring materials that promote safety should include non-slip surfaces for wet environments like bathrooms and sink areas, such as texture tile flooring or wooden planks with slats for improved traction. Smooth tile is no better option than concrete when selecting flooring material; more suitable options would include textured or slatted wooden options.
- Floor Space: Provide enough floor space for wheelchair users to navigate at least 180 degrees, typically 60 inches of floor area.
- Smooth Transitions between Floors: To facilitate wheelchair users and people using mobility devices, ensure seamless transitions between flooring surfaces to facilitate easy mobility.
- Remove obstructions: Make sure there is nothing on the floor which could create dangerous tripping hazards and designate areas or storage spaces for bathroom necessities or medical equipment.
- Contrasting Colors: By employing contrastive hues between walls and floors or between different sections of flooring, contrast colors can help those with visual impairments identify different spaces more quickly and easily.

Also read : How much does change light bulbs cost?
Sink
From washing hands to brushing your teeth, the sink is an integral component of every bathroom. Here are some bathroom sinks worth considering:
- Height: To ensure easy access from sitting positions, ensure the top of the sink does not rise more than 34 inches above the floor.
- Knee clearance requirements should meet or surpass 29 inches to enable wheelchair access.
- Pathway: When creating wheelchair access to a sink, at least 30 inches by 48 inches should be available in front of it for wheelchair access.
- Angled mirror for bathrooms should be mounted at an oblique downward tilt so as to provide clear viewing of oneself from within the room. This provides unobstructed viewing from all seated in the room and increases their sense of self-awareness.
- Storage: Position the lower shelf of the cabinet at no higher than 40 inches above the floor for easier access by all members of your family and community.
- Faucets: Select faucets with features designed for ease-of-use by selecting single-handle or touchless options, which allow for more convenient use for those with differing needs.

Toilet
Toilets can be an accident waiting to happen in any bathroom. To help protect against falls and increase user comfort, follow these guidelines for accessible toilets:
- Height: For optimal use, ensure the toilet is at an appropriate height (between 17-19 inches).
- Raised toilet seats provide those with mobility issues the assistance they need in standing and sitting down, as well as standing back up again after sitting.
- Grab Bars: Set up two 24 inch grab bars in front of and on both sides of your toilet; these should measure 32 inches in length and 36 inches apart.
- Bidets: Installing a toilet seat may be an appropriate alternative for those with limited dexterity.
- Toilet Area: To facilitate wheelchair users using the restroom more efficiently, create an area 36 inches wide around it with enough room for an easier transfer process.
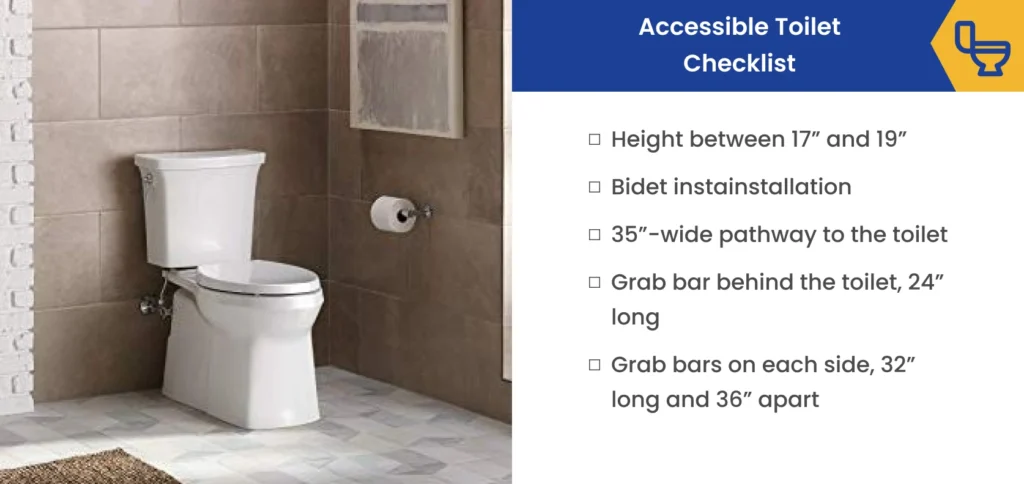
Also read : Top 7+ Ways to Aging In Place Kitchen Design and Remodeling
Bathtub
Bathtubs may not be necessary in every bathroom accessible, but they’re often an ideal solution for older adults who find standing too challenging, mobility restrictions or flexibility issues restrict their independence. Here are some features to look out for when selecting an accessible bathtub:
- Walk-In Tubs: When selecting a walk-in bathtub for use at home, one that features low doors or steps is ideal. This will facilitate both easy entry and exit of the tub.
- Accessible faucets: Choose faucets with lever handles and position them near the top of your tub to avoid reaching too far for them.
- Bathtub seats: To provide bathers with an enjoyable bathing experience, consider investing in either an integrated or portable bathtub seat for relaxation during bathing sessions.
- Grab Bars For Use With Tubs Make sure both ends of the tub have horizontal grab bars that measure at least 24 inches long, on either side.
- Non-Slip Materials: For your own safety, ensure the bathtub or mat you choose has non-slip surfaces to avoid accidents.
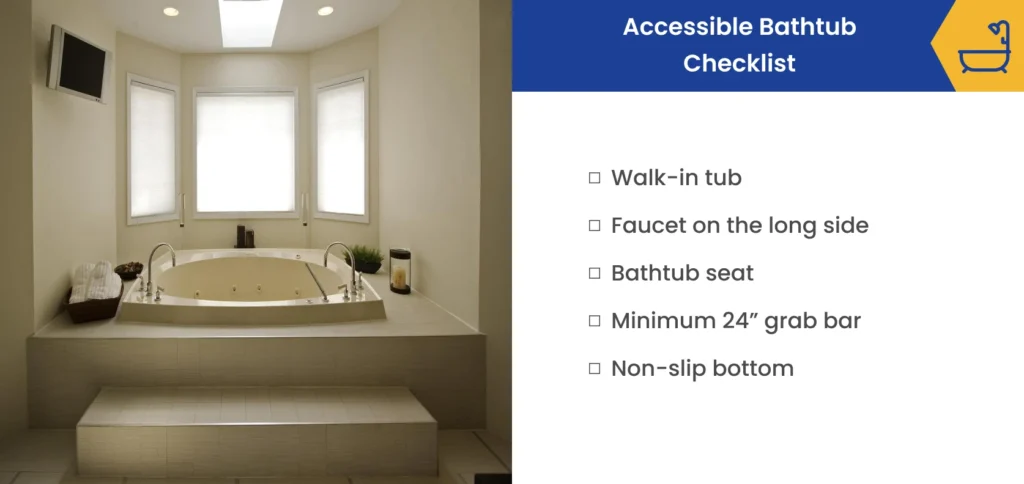
How Much Does an Accessible Bathroom Remodel Cost?
Renovation prices can differ considerably based on a number of variables, including the scope and nature of changes, materials utilized and accessibility features incorporated.
Fixr estimates that renovating your bathroom to make it more accessible could cost anywhere between $6000 and $36,000, which includes modifications such as:
- Modifications to shower/bathtub configurations.
- Implementation of non-skid tile surface
- Installed are elevated toilet seats.
- Light switches can be adjusted to be lower or higher positions as desired.
- Installation of public sinks.
- Installation of Grab Bars / Conversion of Showers.
Experienced professionals can provide the exact assessment necessary for bathroom renovation. They will take into account both your specific requirements and the unique aspects of your home to provide a thorough evaluation.
Choose A Better Handyman for Bathroom Remodeling Services
Enhance your safety, independence and comfort in daily life with a bathroom renovation designed for accessibility. Focusing solely on accessibility of the bathroom may not provide adequate solutions – it’s equally important to make other modifications throughout your home that create an inclusive living space.
Are You Needing Minor Adjustments or an Complete Overhaul of Your Bathroom Renovation Project? Start Today With A Better Handyman. Our experts know exactly what’s required of a successful bathroom renovation, rely on us for all of your bathroom remodeling needs!
More : Abetterhandyman




