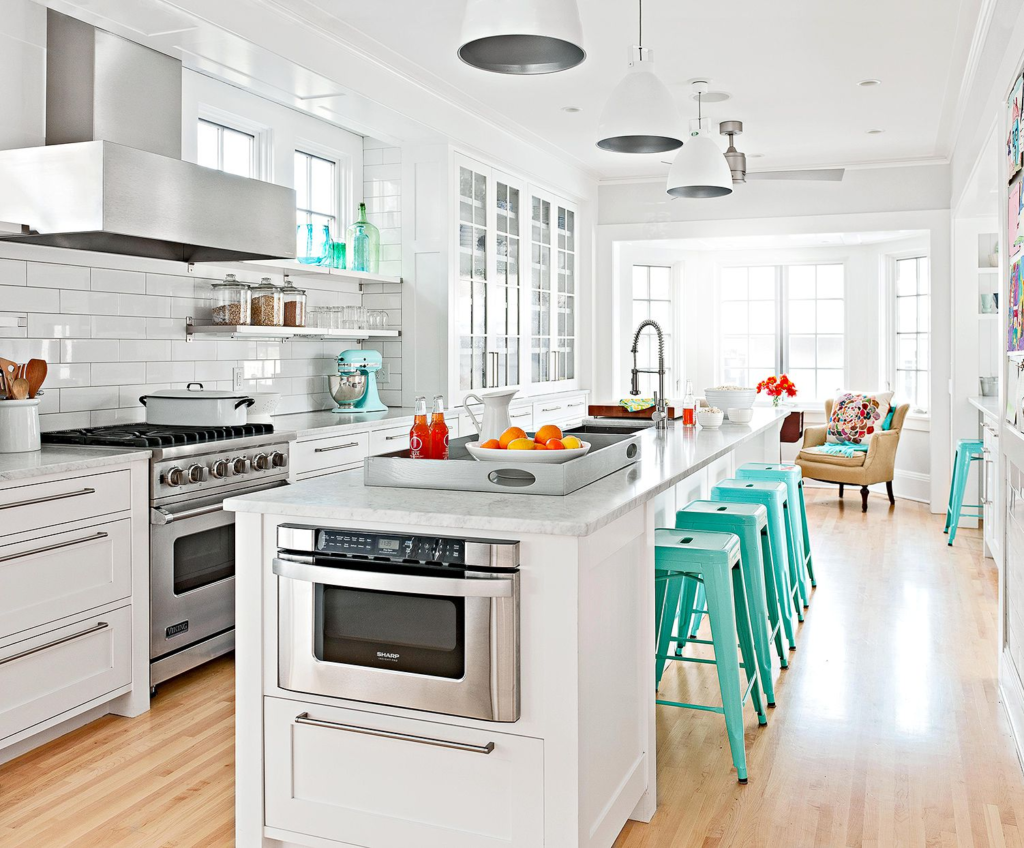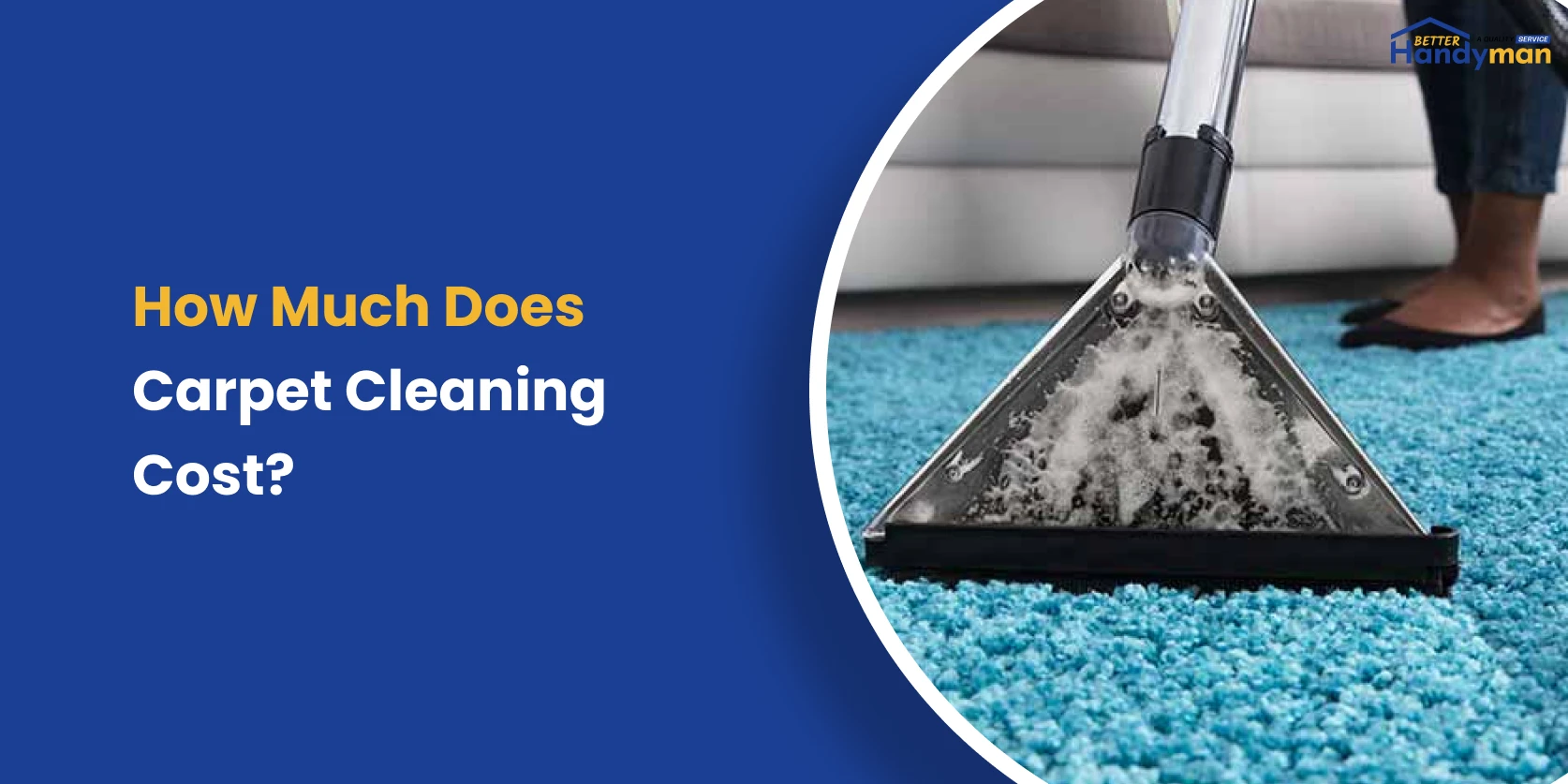Residential Kitchen Design were not created to meet the needs of older people who decide to remain living at home, which makes cooking difficult for those relying on mobility aids such as wheelchairs or walkers. Furthermore, traditional flooring increases falls and slips risks which can cause serious injuries; hot surfaces, slippery countertops and tiles on floors also pose hazards that must be considered before staying put in your own kitchen.
Moving towards an older-in-place kitchen design transforms it into an enjoyable and safe space to cook, dine, and socialize. By increasing space while decreasing clutter and making living independently more manageable for older adults. Although user-friendly changes may require professional remodeling services for implementation purposes, the benefits go far beyond comfort and independence; increasing feelings of security and self-reliance increases their sense of independence in older adults.
Related Blog : How Much Does Hardwood Flooring Cost?
1. Make It Easy to Move Around
Most residential construction has standard door dimensions throughout, which may be suitable for most situations; however, for older individuals using mobility aids such as wheelchairs and other devices this could pose a challenge. Kitchen doors or other modifications that ensure safe passage through rooms is an option – although due to structural modifications they should always be managed by experts with experience dealing with seniors’ unique needs.

Designing a safe and comfortable kitchen design space for seniors begins with designing their new kitchen design. To reduce chances of slipperiness, floors must be cleared of mats, electrical cords runners or any other potential dangers. Non-slip or water resistant vinyl flooring offers safer footing than traditional kitchen floors that may be slippery; wheelchair users require minimum clearance clearance of 42 inches around countertops islands and cabinets in these designs.
Related Blog : Cut renovation costs : 10+ Best Ideas
2. Make It Easy to Reach Kitchen Design
As we get older, our vision is prone to decline as well as our mobility declines and agility decreases which makes activities such as climbing or reaching more difficult. While grabers and stepstools assist older adults in reaching for kitchen design items that are commonplace however, they are often accompanied with limitations. A safer and more efficient solution is to modify the height of the cabinet as well as adding pull-out shelves and making other adjustments to accessibility.
Installing kitchen cabinets that are a couple of inches lower than the standard levels, people with disabilities can have more stability and be more secure. Pull-down and pull-out shelves provide quicker access to commonly used items as compared to traditional shelves. Professionals can also adjust counters sinks and kitchen countertops to fit people who prefer to work from a sitting position. Also installing lever-activated or hands-free kitchen faucets as well as pull-down sprayers improves the convenience and accessibility.
Also read : How to Repair Garage Door Springs and Cables
3. Keep the Sink Close to the Stove
When designing kitchens for seniors, making sure there is accessibility is essential for making sure that everyone is safe and enjoying. Additionally, as we age and become heavier, carrying heavy pots with water from and to the stove is putting more strain on our backs and arms. Any spills that happen along the way can be a slip danger.

To make the most of your kitchen space It is recommended to place the sink close to the stove, while making sure that there is plenty of space in between. It’s not ideal when one is forced to hold the pot for a long amount of time due to absence of a suitable spot to place it.
In the event that the sink is located close to the stove isn’t practical or doesn’t fit with the cooking style of one’s home An alternative is to place the sink away from the cooktop, which requires only a 180-degree rotation and just a few steps away. This arrangement is particularly useful in galley kitchens.
Related Blog : How to Install a Ceiling Light Fixture
4. Make It Easy to See
Lighting systems that meet the needs of those aged over 65 with limited vision, especially within the kitchen, are essential. Bright lights help reduce strain on the eyes and decrease accidents, providing solutions that meet lighting requirements of specific work areas. Light switches must be strategically installed for proper functioning, and an easy paddle-style mechanism would make their operation smooth and simple. Motion-activated lights or intelligent lighting systems controlled via voice-activated smartphones applications are another possible means of improving lighting fixtures to accommodate aging in the home, as are mixtures of natural and artificial light sources that create an ideal blend.
Seniors living alone require access to natural light for emotional and mental equilibrium. Blinds controlled remotely allow them to control exposure to sunlight. Furthermore, skylights offer energy cost reductions due to floodlighting their kitchen with natural lighting during daytime hours; integrated smart technology into skylights also facilitates managing light penetration.
Related Blog : How to Replace a Bathroom Fan: a Step-by-Step Guide
5. Place the Microwave at or Below Counter Height
Integrated or freestanding microwaves that feature counter height are the optimal choice as they reduce back strain by limiting the need to bend over shoulder level or reach over your body to access them.

For maximum counter space conservation, placing the microwave beneath the counter may be your best solution. This arrangement has several advantages that reduce stress on the body by making heavy objects easier to place at lower heights and decreasing spill risk when taking hot food or drinks out – as its lower position reduces accidental burns that might otherwise happen when retrieving them from above the countertop.
6. Make It Easy to Use Appliances
Are your blind corner cabinets becoming an issue for you? They may be sturdy enough to handle weight, but quickly become disorganized after becoming overwhelmed with trying to locate food items that may have fallen between the cracks. Plus, all that bending over time could put undue strain on your back!
Keep corners in mind when searching for cabinet bases to simplify your search and make reaching them easier. However, not all corners are equal: some options include an appealing 3-drawer base (left-oriented), Lazy Susan or organizers with shelves that slide out in unique designs such as half moon or kidney shapes. Don’t just limit yourself to lower cabinets – upper cabinets offer easy opening and can maximize every square inch of storage space available to you!
Also read : How much does change light bulbs cost?
7. Make Corners Accessible
Grab bars and the reorganisation of access to appliances can make kitchen assembly much simpler. A kitchen that provides strong support and adjustments provides an able hand to hold onto the stove; wall ovens placed at an appropriate height help prevent strain and bending; while having a pull-out counter ensures less spills and mishaps.

Stovetops with traditional designs can be difficult to keep clean, and could present a health hazard. To make life simpler and safer, opt for sleek top ranges featuring knobs in front for ease of maintenance and security when moving hot pots around. When purchasing a refrigerator consider side-by-side designs which allow easy access.
8. Make It Easy to Clean
Designing a user-friendly and ergonomic kitchen design that is suitable for older people requires more than aesthetics. It requires the ease of maintaining. Consider, for instance, the decision to change flooring to improve grip. It is crucial to consider not only the initial enhancement but also ongoing maintenance. While beautiful materials like granite countertops ooze class but their maintenance requirements and specific cleaning methods could make it difficult for seniors. Fortunately, there is many countertops that offer elegance and ease of maintenance.
Making kitchen cleaning easier also means reconsidering storage solutions. Instead of relegating cleaning tools to the unaccessible depths beneath the sink, think about moving them in a way that is easy to access. Change the storage space under the sink into an effective space by adding slides-out trash cans or shelves. Making the investment in a user-friendly cleaning tool like lightweight cordless vacuums as well as long-handled scrub brushes will significantly ease the stress of cleaning chores.
Also read : How to Design an Accessible Bathroom
9. Choose Drawers, Not Doors
Drawers are heroes in the pursuit of a clean kitchen. Their capacity to display all the flatware and utensils at once allows for easy retrieval without the need to bend or search through cabinets.

Additionally, these drawers are able to be able to accommodate larger kitchen essentials that are larger than 30 inches wide allow ample space for pots and pans.
More Blog : Abetterhandyman





